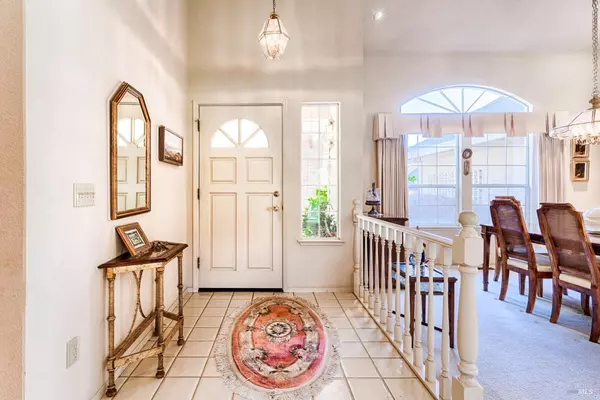
Vanessa Gillespie • 01976215 • McBride Realty
8789 Oakmont DR Santa Rosa, CA 95409
3 Beds
2 Baths
2,065 SqFt
UPDATED:
12/10/2024 08:52 PM
Key Details
Property Type Single Family Home
Sub Type Single Family Residence
Listing Status Contingent
Purchase Type For Sale
Square Footage 2,065 sqft
Price per Sqft $459
Subdivision Oakmont
MLS Listing ID 324092096
Bedrooms 3
Full Baths 2
HOA Fees $129/mo
HOA Y/N No
Year Built 1988
Lot Size 7,636 Sqft
Property Description
Location
State CA
County Sonoma
Community Yes
Area Oakmont
Rooms
Dining Room Formal Area
Kitchen Breakfast Area, Synthetic Counter
Interior
Interior Features Cathedral Ceiling, Formal Entry
Heating Central
Cooling Central
Flooring Carpet, Laminate, Tile, Vinyl
Fireplaces Number 2
Fireplaces Type Brick, Family Room, Gas Starter, Living Room
Laundry Dryer Included, In Garage, Washer Included
Exterior
Parking Features Attached, Garage Door Opener, Garage Facing Front
Garage Spaces 2.0
Utilities Available Public, Solar
View Golf Course
Roof Type Composition
Building
Story 1
Foundation Concrete Perimeter
Sewer Public Sewer
Water Public
Level or Stories 1
Others
Senior Community Yes
Special Listing Condition Successor Trustee Sale

GET MORE INFORMATION






