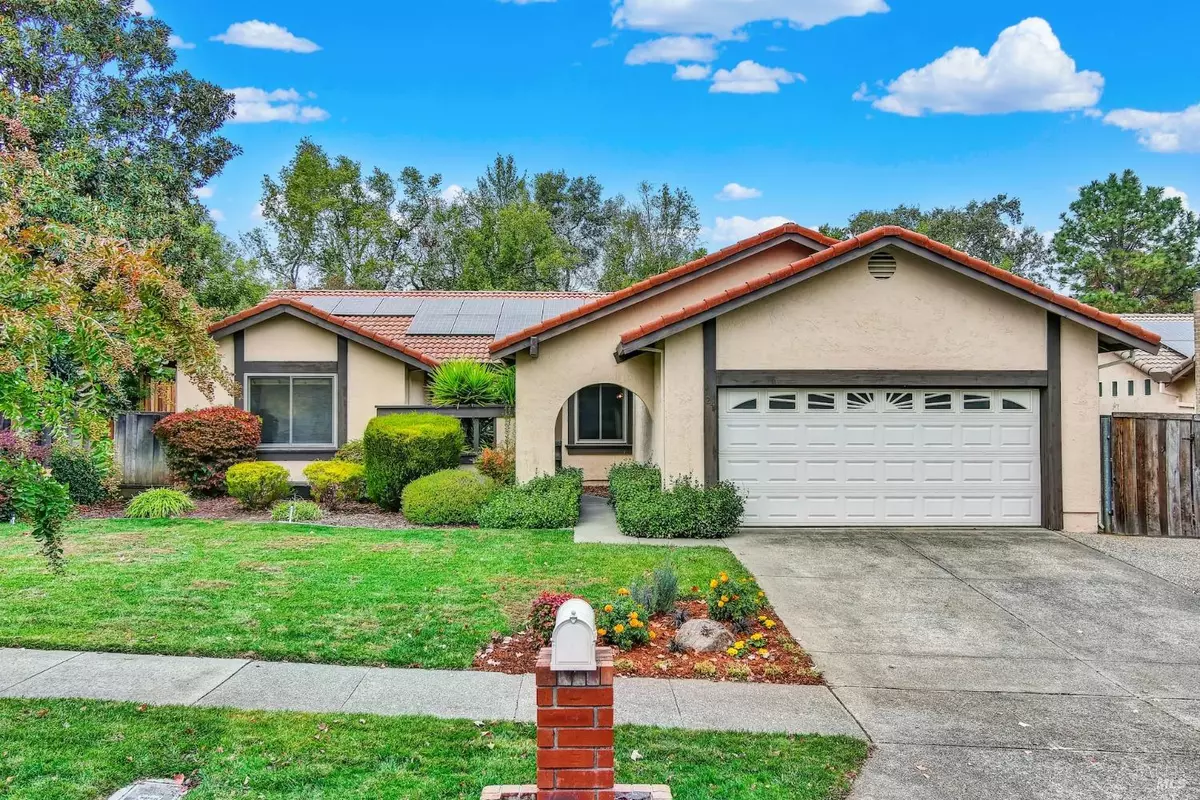
Jamie R Cook • 01708133 • Golden Gate Sotheby's International Realty
24 Blue Jay CT Napa, CA 94558
3 Beds
2 Baths
1,667 SqFt
UPDATED:
12/06/2024 06:17 PM
Key Details
Property Type Single Family Home
Sub Type Single Family Residence
Listing Status Active
Purchase Type For Sale
Square Footage 1,667 sqft
Price per Sqft $629
Subdivision Rollingwood 02
MLS Listing ID 324090603
Bedrooms 3
Full Baths 2
HOA Y/N No
Year Built 1986
Lot Size 0.323 Acres
Property Description
Location
State CA
County Napa
Community No
Area Napa
Rooms
Family Room View
Dining Room Breakfast Nook, Formal Area, Formal Room
Kitchen Granite Counter, Pantry Cabinet, Tile Counter
Interior
Interior Features Cathedral Ceiling, Formal Entry
Heating Central
Cooling Central
Flooring Carpet, Laminate, Simulated Wood, Vinyl
Fireplaces Number 1
Fireplaces Type Brick, Living Room, See Remarks
Laundry Dryer Included, Washer Included
Exterior
Parking Features Attached, EV Charging, Garage Door Opener, Garage Facing Front
Garage Spaces 2.0
Fence Partial, Wood
Utilities Available Public
View Other
Roof Type Tile
Building
Foundation Concrete Perimeter, Pillar/Post/Pier
Sewer Public Sewer
Water Public
Architectural Style Traditional
Schools
School District Napa Valley Unified, Napa Valley Unified, Napa Valley Unified
Others
Senior Community No
Special Listing Condition Offer As Is, Successor Trustee Sale

GET MORE INFORMATION






