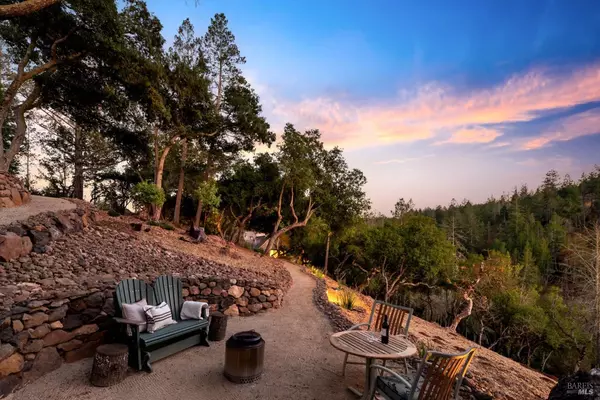
Maurice Tegelaar • 01465653 • Compass
1105 White Oak DR Santa Rosa, CA 95409
3 Beds
4 Baths
3,621 SqFt
UPDATED:
12/01/2024 03:26 AM
Key Details
Property Type Single Family Home
Sub Type Single Family Residence
Listing Status Active
Purchase Type For Sale
Square Footage 3,621 sqft
Price per Sqft $633
MLS Listing ID 324084805
Bedrooms 3
Full Baths 3
Half Baths 1
HOA Fees $455/qua
HOA Y/N No
Year Built 1998
Lot Size 0.931 Acres
Property Description
Location
State CA
County Sonoma
Community No
Area Santa Rosa-Southeast
Rooms
Family Room Deck Attached
Basement Partial
Kitchen Breakfast Area, Island
Interior
Heating Other
Cooling Central
Flooring Carpet, Tile
Fireplaces Number 1
Fireplaces Type Gas Piped, Living Room, Other
Laundry Dryer Included, Washer Included
Exterior
Parking Features Other
Utilities Available Electric, Internet Available, Public, Other
View Canyon, Forest, Mountains, Panoramic, Park, Valley, Woods
Roof Type Tile
Building
Story 2
Sewer Public Sewer
Water Public
Architectural Style Other
Level or Stories 2
Others
Senior Community No
Special Listing Condition Offer As Is, None

GET MORE INFORMATION






