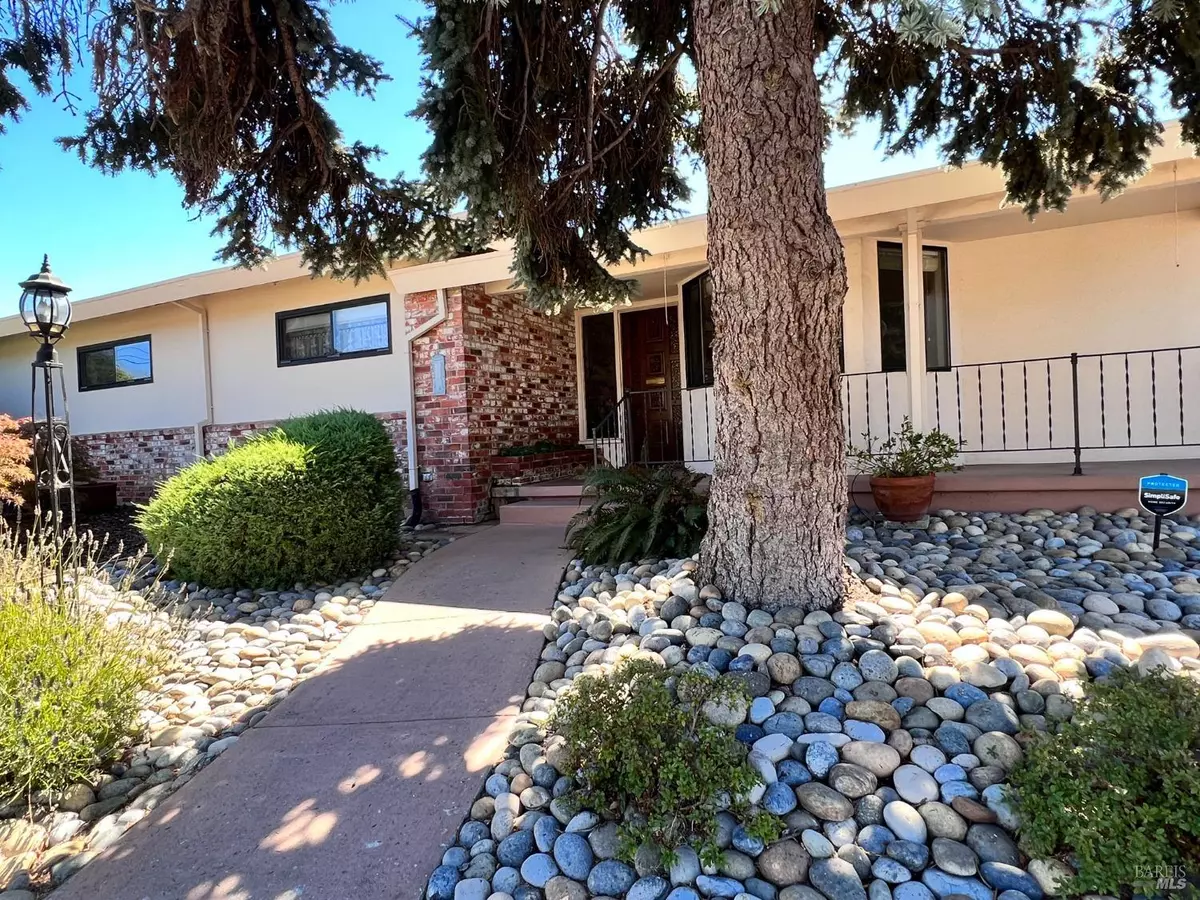
3030 Hermit WAY Santa Rosa, CA 95405
4 Beds
3 Baths
2,560 SqFt
UPDATED:
12/18/2024 07:43 PM
Key Details
Property Type Single Family Home
Sub Type Single Family Residence
Listing Status Active
Purchase Type For Sale
Square Footage 2,560 sqft
Price per Sqft $361
MLS Listing ID 324080216
Bedrooms 4
Full Baths 3
HOA Y/N No
Year Built 1955
Lot Size 9,121 Sqft
Property Description
Location
State CA
County Sonoma
Community No
Area Santa Rosa-Southeast
Rooms
Family Room Other
Dining Room Dining/Living Combo
Kitchen Breakfast Area, Granite Counter, Island, Pantry Closet
Interior
Heating Gas, Radiant
Cooling Ceiling Fan(s)
Flooring Carpet, Tile
Fireplaces Number 3
Fireplaces Type Brick, Den, Family Room, Gas Piped, Living Room
Laundry Dryer Included, Inside Area, Sink, Washer Included
Exterior
Exterior Feature Covered Courtyard
Parking Features Attached, Garage Door Opener, Garage Facing Side, Interior Access, Side-by-Side, Workshop in Garage
Garage Spaces 6.0
Fence Wood
Utilities Available Electric, Natural Gas Available, Natural Gas Connected, Public
Roof Type Tar/Gravel
Building
Story 1
Foundation Slab
Sewer Public Sewer
Water Public
Architectural Style Ranch
Level or Stories 1
Others
Senior Community No
Special Listing Condition Successor Trustee Sale

GET MORE INFORMATION






