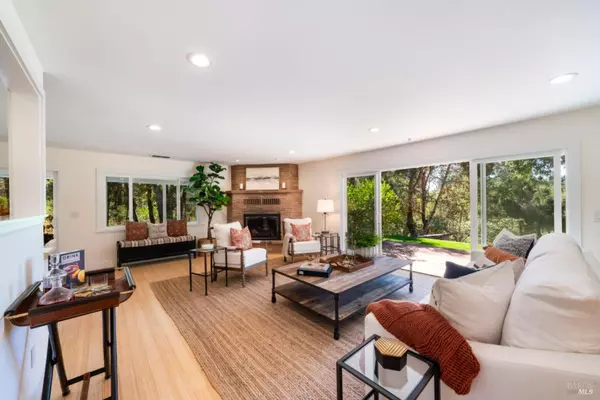
376 Cold Springs RD Angwin, CA 94508
4 Beds
2 Baths
1,791 SqFt
UPDATED:
12/03/2024 08:11 PM
Key Details
Property Type Single Family Home
Sub Type Single Family Residence
Listing Status Pending
Purchase Type For Sale
Square Footage 1,791 sqft
Price per Sqft $499
MLS Listing ID 324076264
Bedrooms 4
Full Baths 2
HOA Y/N No
Year Built 1960
Lot Size 2.330 Acres
Property Description
Location
State CA
County Napa
Community No
Area Angwin
Rooms
Kitchen Breakfast Area, Kitchen/Family Combo, Tile Counter
Interior
Interior Features Formal Entry
Heating Central
Cooling Central
Flooring Bamboo
Fireplaces Number 1
Fireplaces Type Gas Log
Laundry Cabinets, Hookups Only, Inside Room
Exterior
Parking Features Attached, Converted Garage
Garage Spaces 4.0
Utilities Available Cable Connected, Dish Antenna, Electric, Generator
View Woods
Roof Type Cement
Building
Story 1
Sewer Special System
Water Well
Architectural Style Ranch
Level or Stories 1
Schools
School District Howell Mountain, St. Helena Unified, St. Helena Unified
Others
Senior Community No
Special Listing Condition Offer As Is

GET MORE INFORMATION






