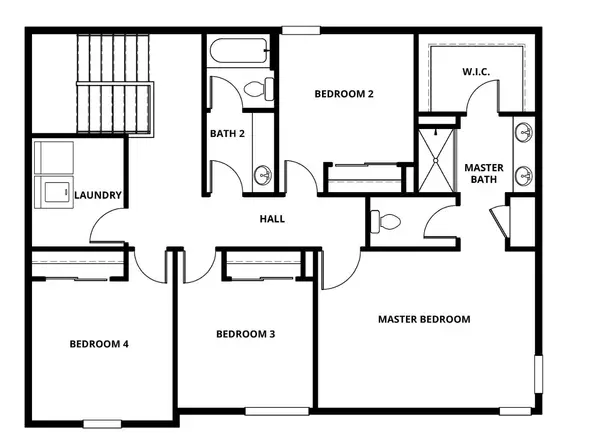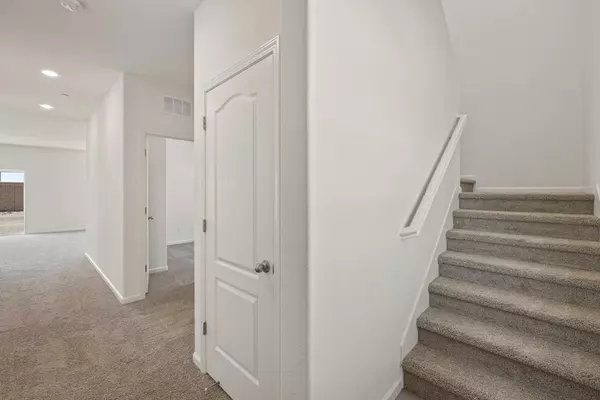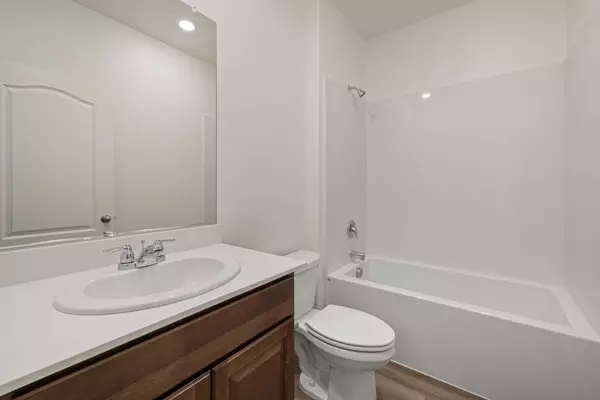
3000 Aerosmith WAY Stockton, CA 95212
5 Beds
3 Baths
2,208 SqFt
UPDATED:
12/12/2024 10:05 PM
Key Details
Property Type Single Family Home
Sub Type Single Family Residence
Listing Status Active
Purchase Type For Sale
Square Footage 2,208 sqft
Price per Sqft $292
Subdivision Cannery Park
MLS Listing ID 224093719
Bedrooms 5
Full Baths 3
HOA Y/N No
Year Built 2023
Lot Size 6,599 Sqft
Property Description
Location
State CA
County San Joaquin
Community No
Area 20705
Zoning RS
Rooms
Dining Room Dining/Living Combo
Kitchen Island w/Sink, Granite Counter, Pantry Closet, Breakfast Area
Interior
Interior Features Storage Area(s)
Heating Electric, Central
Cooling Central, Ceiling Fan(s)
Flooring Vinyl, Carpet
Laundry Inside Room, Hookups Only, Upper Floor, Electric
Exterior
Parking Features Interior Access, Uncovered Parking Spaces 2+, Garage Facing Front, Garage Door Opener, Attached
Fence Wood, Fenced, Back Yard
Utilities Available Internet Available, Underground Utilities, Electric, Solar, Public, Cable Available
Roof Type Composition,Shingle
Building
Story 2
Foundation Slab, Concrete
Sewer Public Sewer, Sewer Connected
Water Public
Architectural Style Craftsman
Level or Stories 2
Schools
School District Lodi Unified, Lodi Unified, Lodi Unified
Others
Senior Community No
Special Listing Condition None

GET MORE INFORMATION






